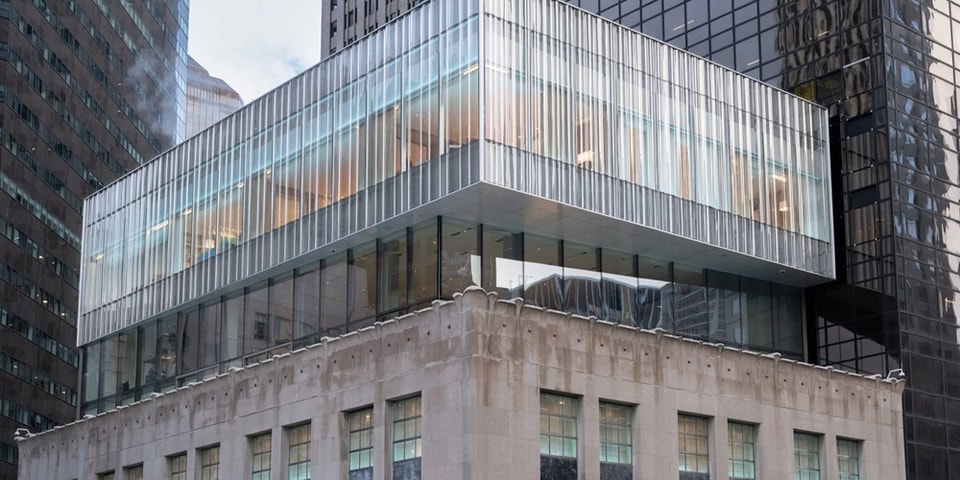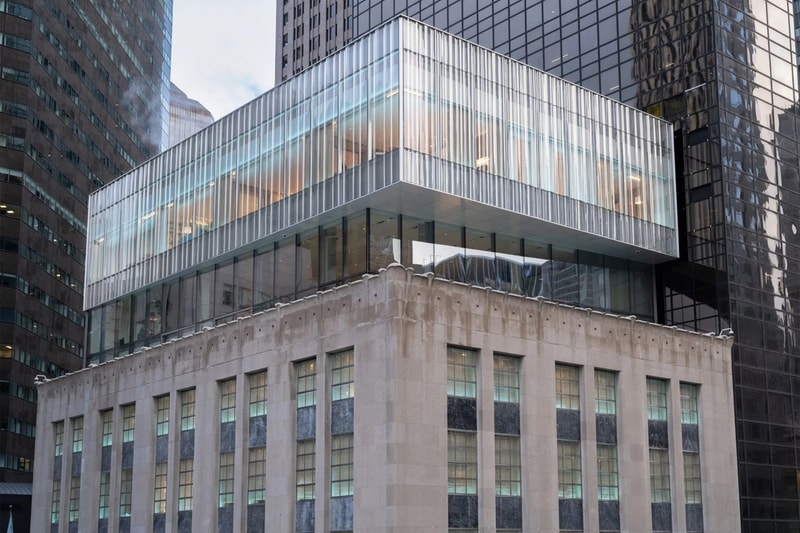
Tiffany & Co. and international architectural firm OMA have officially realized their new vision for the jewelry brand’s iconic Fifth Avenue Flagship store in New York City. The finished renovation project reimagines the store’s retail experience while preserving the historic identity of the landmark building.
The layout of the store has been restructured and reorganized to meet the diverse needs of the brand with the addition of three glass-encased floors at the top of the building (8 to 10). While providing panoramic views of the city and Central Park, the new floors will provide exhibition, event, and clienteling space to “broadcast an evolving brand identity.â€
“Tiffany’s 5th Avenue Flagship is more than a retail space, it is a destination with a public dimension. The new addition is informed by the programmatic needs of the evolving brand—a gathering place that acts as a contemporary counterpart to the iconic ground-level space and its activities. The floating volume over an existing terrace provides a clear visual cue to a vertical journey of diverse experiences throughout the building,†says OMA Partner Shohei Shigematsu.
Described as a “Jewellery Box,†the top cantilevered volumes are encased in a glass facade that takes cues from the corniced parapet of the original building. At night, the event space can be lit up to create a lantern effect in the heart of the city.
The extension leverages the distinct advantages of both flat and slumped glass. Slumped glass is reflective and provides privacy from the exteriors while requiring less vertical support. Meanwhile, the flat low-e glass optimizes energy performance while minimizing reflections from the interior to allow for clear views out into the city. The combination of the two creates a soft curtain effect which contrasts the harsh surfaces of the surrounding buildings.
Tiffany & Co.’s 727 Fifth Avenue store is now open to the public.
In other news, Heron Preston centers creative freedom with the launch of L.E.D. Studio.



